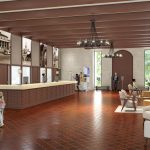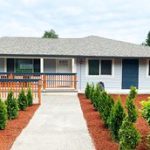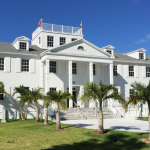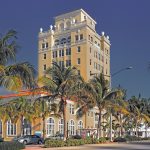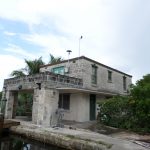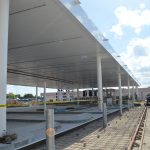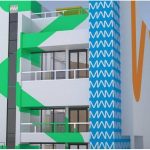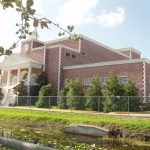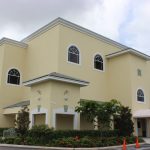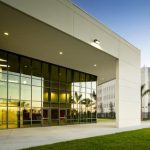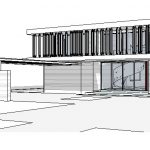United States Southern Command
Location: Doral, FL
Size: 640,000 square feet
Category: Military; Data Center; Office; Mixed-Use
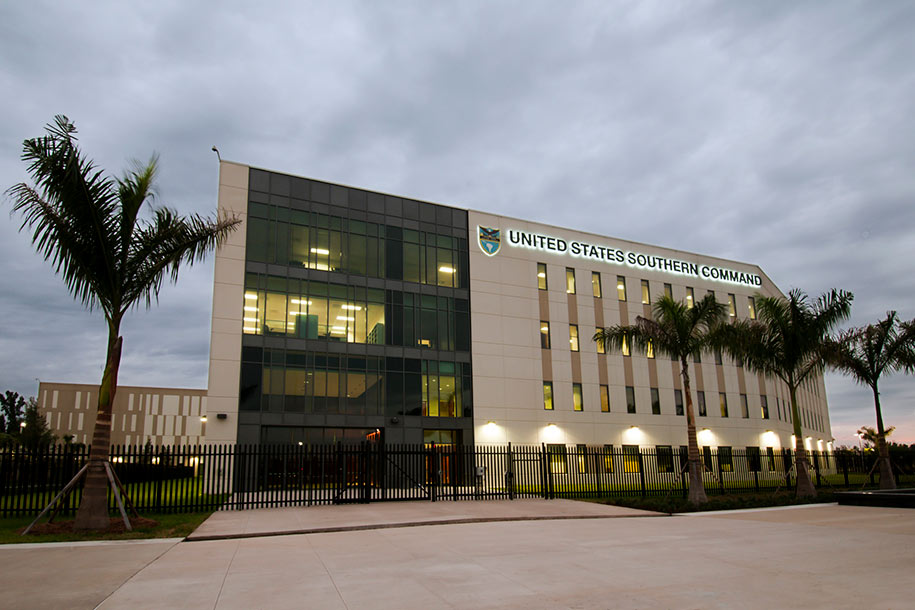
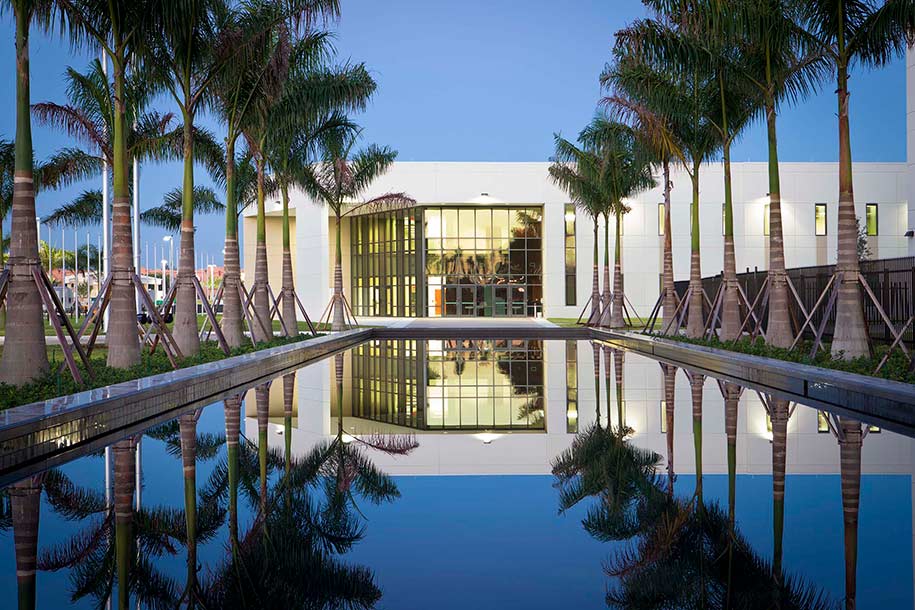
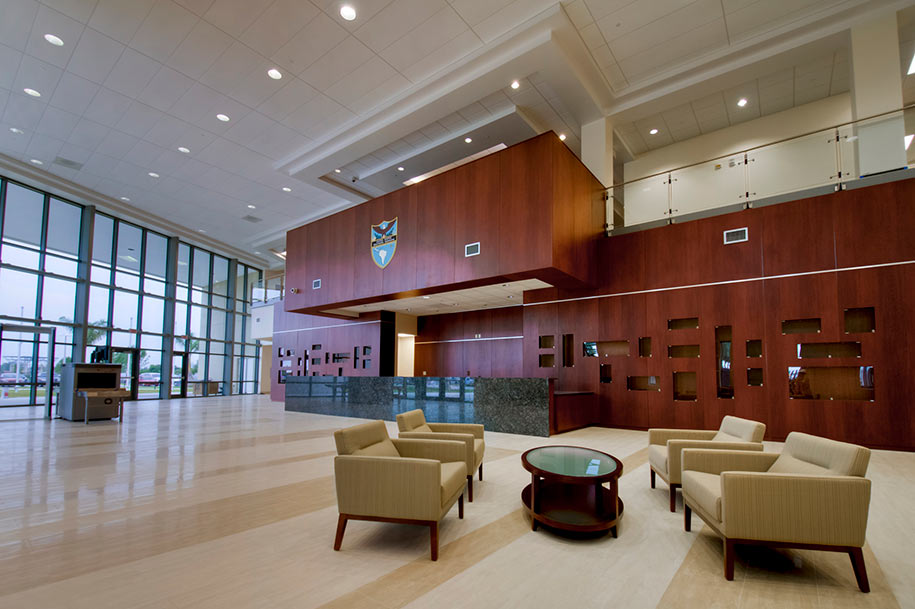
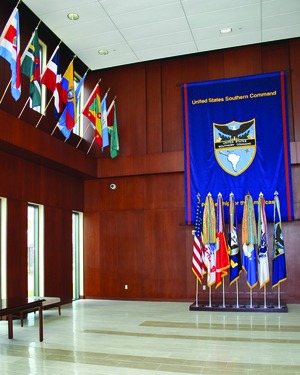
Overview:
A large intelligence base located in Doral FL. This project was constructed as a design/build for the Army Corps of Engineers. The structure is meant to provide efficient command & control of joint operations between the Navy, Army, Air Force, Marines, Coast Guard, and other agencies. The facility intends to consolidate forces, formerly spread out in nine different campuses, in a single installation. The main facility is a four-story Headquarters building housing approximately 440,000 SF of new offices, a command suite for the acting commander, a, 18,000 SF Tier II data center, and over 30 conference rooms. Additional buildings include the Conference Center of the Americas with a large auditorium and additional conference rooms, and a 160,000 SF Services Building housing a new child development center, a health and medical center, and a fitness center. The northern portion of the Services Building houses warehouse facilities, loading docks, and the central utility plant for the entire campus.
Mr. Felix Mendez served as the design/build engineer in collaboration with Critchfield Mechanical for the supervision of HVAC and plumbing systems for this massive project. Air conditioning systems are the most complex to field coordinate, and because of this the GC Hensel Phelps relied on the HVAC trade to drive all field coordination. The efforts included daily coordination meetings with all trades including electrical, fire protection and structural. The scope of coordination also included daily supervision of local plumbing subcontractors, Rightway Plumbing and Steven Feller. The project employed N+1 chilled water plant to supply a campus wide chilled water system. Primary and secondary pumps were employed for optimum energy efficiency. Custom built 20,000 CFM air handlers where installed at each tower and connected to variable air volume terminal units. Redundant fire suppression systems were installed for the most critical areas in the building. The project also obtained LEED accreditation.

