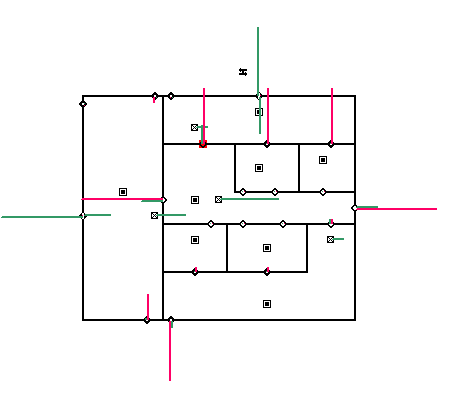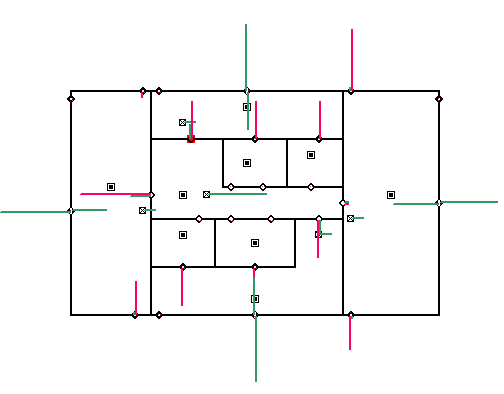High-Rise Wind Infiltration Study
By: Felix Mendez, P.E.
Case Study:
Over the
years, the high-rise industry has been faced with a wind infiltration dilemma.
In one hand, market demands have required more fenestration in perimeter walls.
Consumers want better views, and more access to exterior balconies. In turn, having
more exterior windows and doors has led to humidity problems caused by wind
effects on the building façade. Although many national engineering firms have attempted
to tackle this problem with strong pressurization techniques, there is not a uniform
strategy for addressing this industry problem. In this brief study, we will
attempt to explain the dynamics of the problem and propose recommendations to
reduce wind infiltration concerns.
There are two
main factors that influence wind infiltration, wind pressure effects and stack effects.
The effects of wind pressure on a building exterior have been extensively
studied and the results published in the Handbook of Air-Conditioning Design
published by the American Society of Heating, Refrigeration and Air-Conditioning
(ASHRAE). Depending on location, orientation, and direction of prevailing winds,
the wind pressure exerted on the building exterior can be modeled by various computer
simulation software. Other factors also need to be considered, such as the
height of the building and regional characteristics.
The stack
effect is defined as the movement of air into and out of a building resulting
from air buoyancy. This effect is due to the difference in indoor to outdoor
air density caused by temperature and humidity differentials. The stack effect
is a strong factor when performing smoke control rational analysis reports, but
it is not usually considered for the design of building pressurization systems.
We performed
a steady state simulation of a standard 24-level high rise building. The program
CONTAMW by the National Institute of Science and Technology was used for this
simulation. This multizone indoor air quality and ventilation analysis program
is one of the best tools available in the market to analyze wind and stack
effects. The modeled pressurization system is a sample of the standard
high-rise design as performed by many large regional and national firms. In an
effort to simplify the results, only the ground floor lobby and a typical condo
level will be discussed.

Typical ground floor of a high-rise building with entrance lobby and loading dock
The most important factor when designing humidity control for the ground floor level, is the amount of humidity infiltration through the lobby entrance door. This door is used extensively, and the amount of infiltration is very important when designing the AC system for this zone. The results of the simulation show that there is a bi-directional flow at the entrance door, approximately 1,500 cfm of building pressurization air is leaving the building, while 500 cfm of air infiltration is entering the building. But, if the building is positive, why is there humidity infiltration? This is a very good question. Whenever there is an opening with opposite pressure differentials, there will be an exchange between the two zones. This concept is very theoretical and can lead to an extensive discussion about fluid dynamics and thermodynamics, what is important to remember is that it can be successfully modeled using computer simulation software such as CONTAMW. It is important to account for this additional infiltration in the HVAC design, AC units serving lobby areas are usually high in capacity, and it should not be difficult to accommodate this additional load into the design.

Top floor of a high-rise building with exterior doors
The modeling of the typical floor shows the reason behind the humidity problems being faced by many condominium towers. The concept of bi-directional flow at the balcony doors apply in this instance as well. Although the building core is pressurized, the modeling shows an influx as high as 800 cfm on the east perimeter. Once again, the wind pressure exerted on the exterior façade is the culprit behind this humidity infiltration. It is worth noting that this modeling assumes a worst-case scenario where the condo owner leaves the door open for a period of time. In a timeframe of 2 to 3 minutes, we can expect a complete air change in the area adjacent to the opening. The standard AC unit is capable of handing a maximum humidity influx of 150-300 cfm, and therefore the air handler would not be able to properly dehumidify under these conditions.
Recommendations:
- Wind infiltration calculations need to be provided for every high-rise project; this will ensure that the AC is sized properly. Rule of thumb estimates will work for 50% of the typical cases while leaving another 50% falling short.
- It is important for condo owners not to leave exterior doors open for longer than the standard time it takes to transition from interior to exterior. If client wishes to keep doors open, special mitigation techniques need to be considered.
